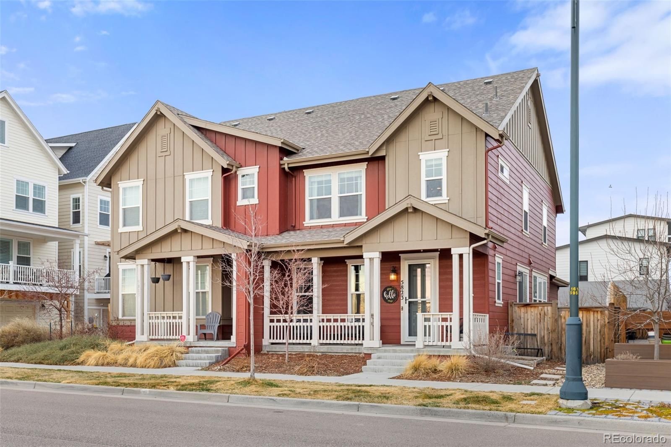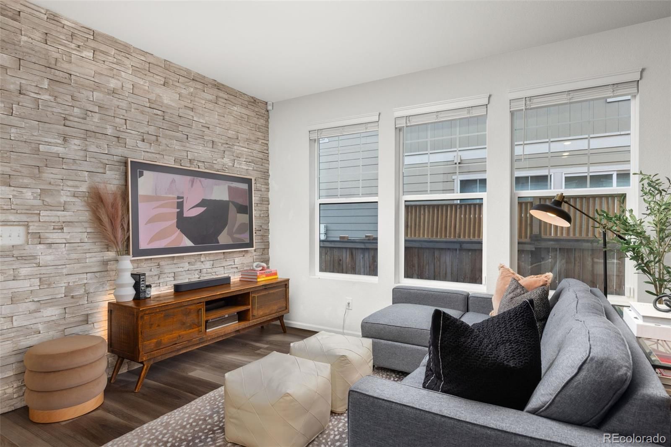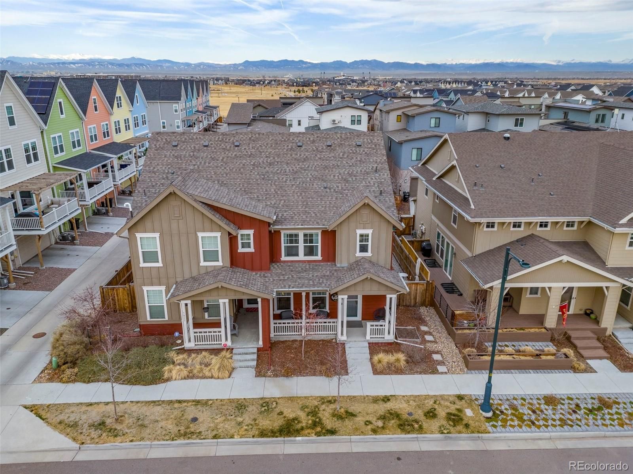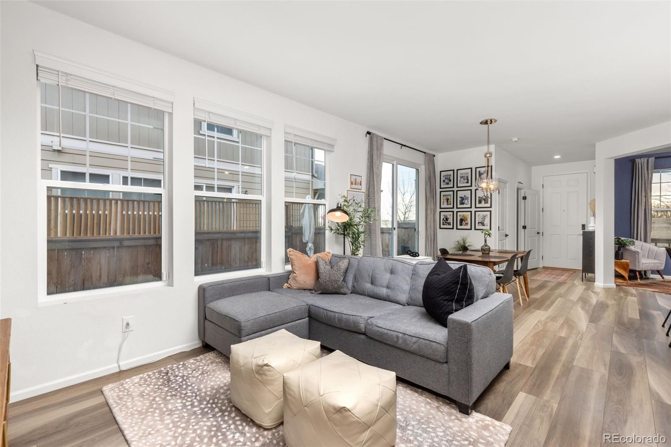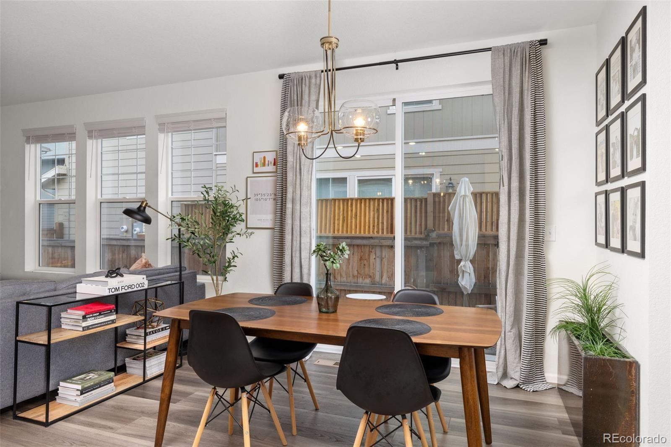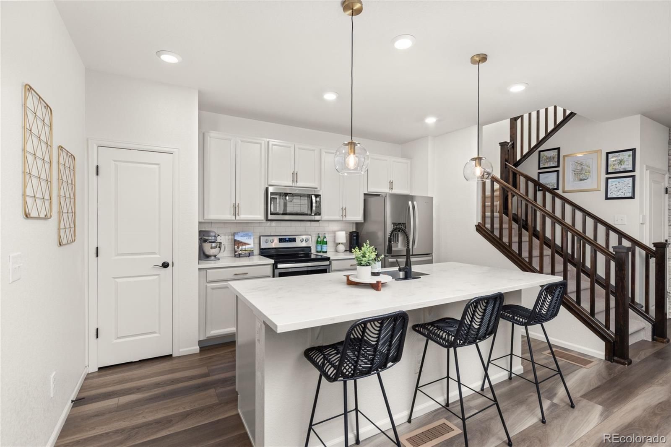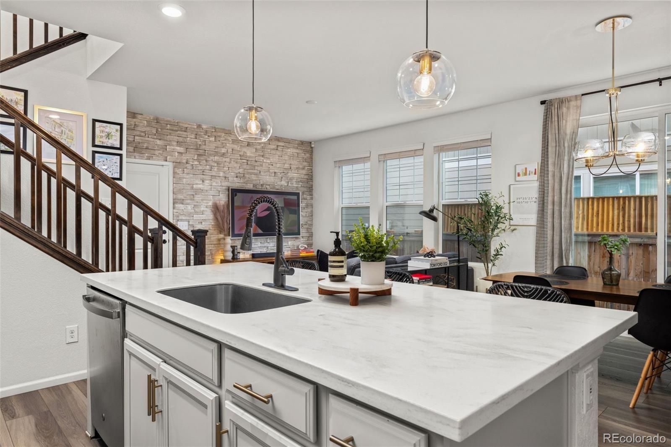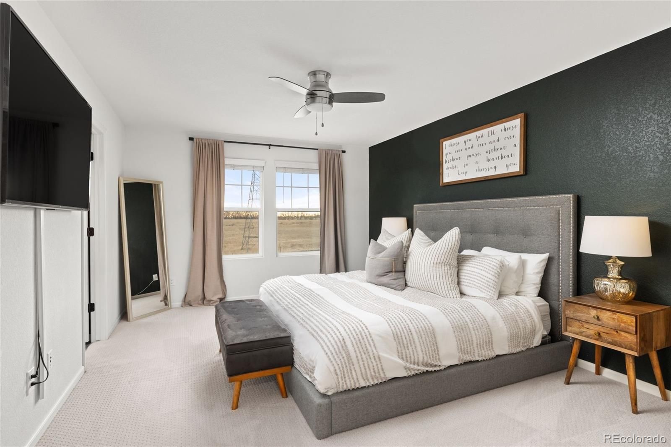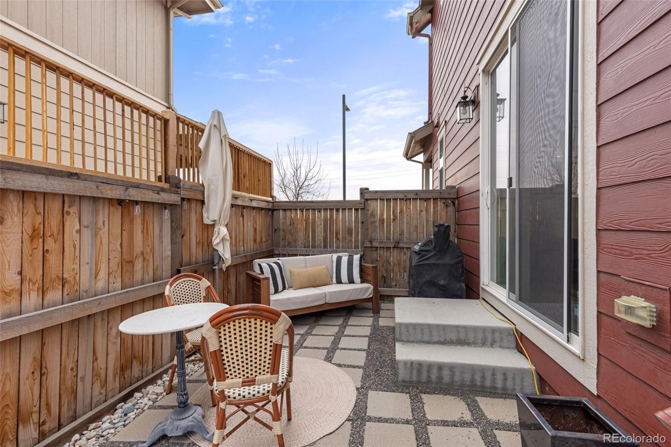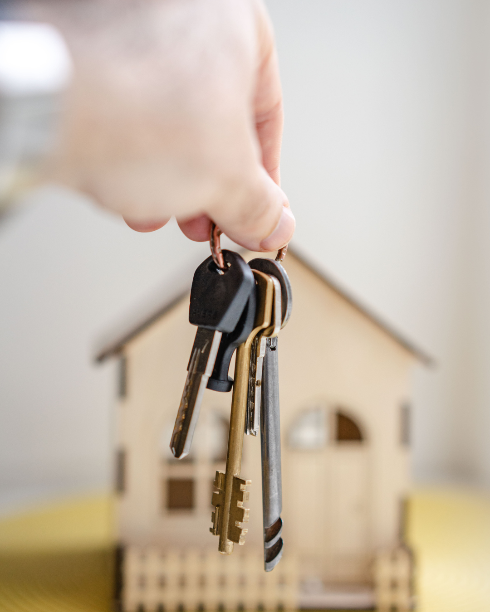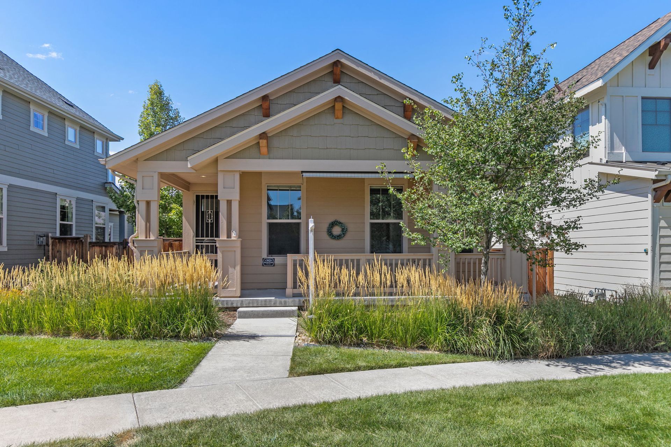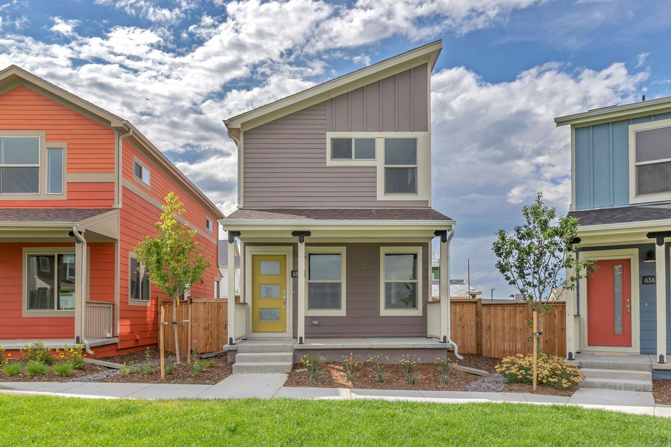ABOUT
Focus Real Estate
We help busy people with their real estate needs in Central Park, whether they want to buy, sell, rent or need help with property management. Our company is called "Focus" intentionally. It reminds us not to chase bright and shiny objects, and instead continually focus on adding value to the people and community we serve.
Recent Blog Posts
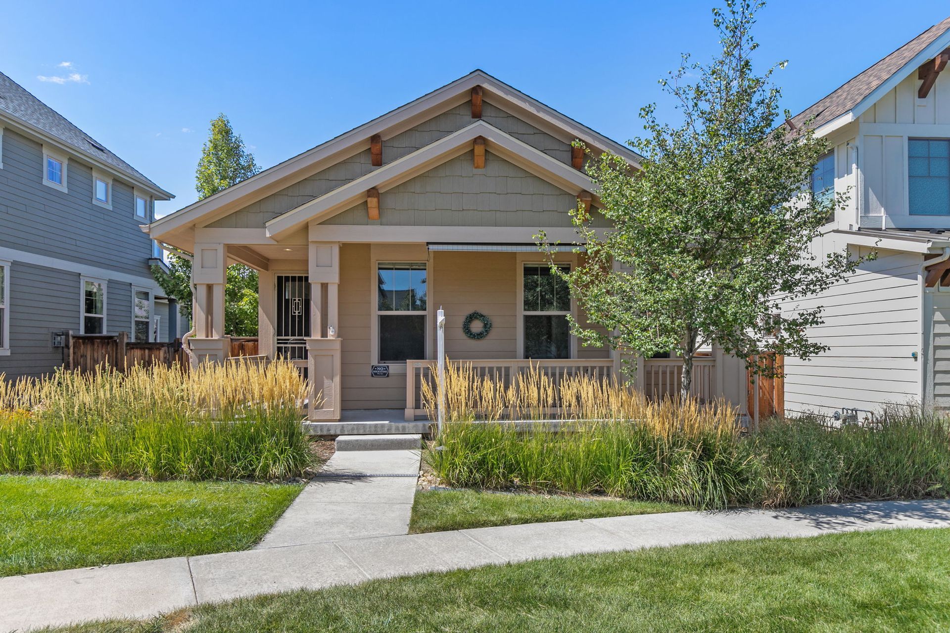
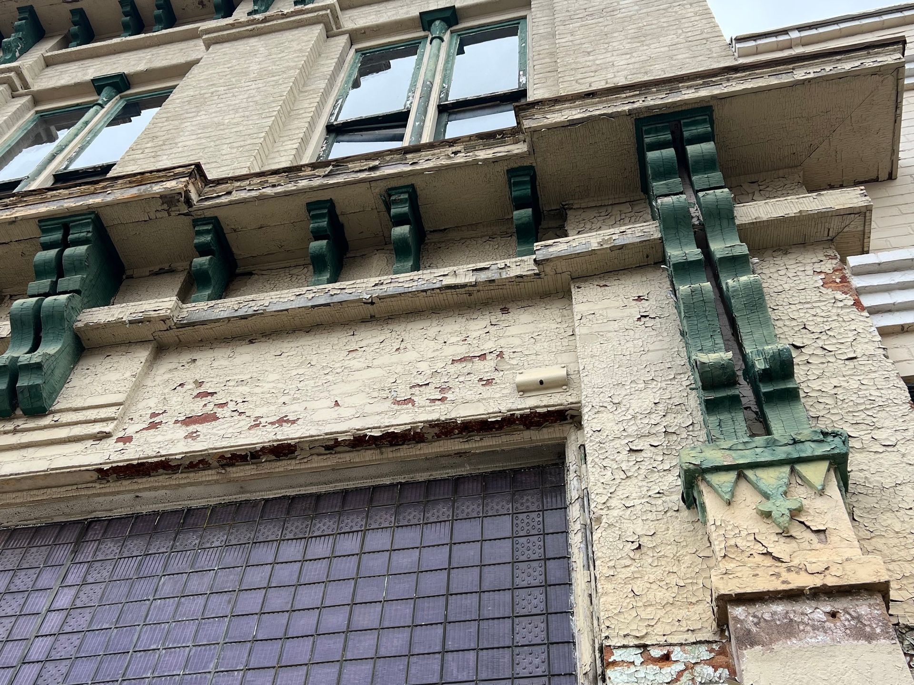
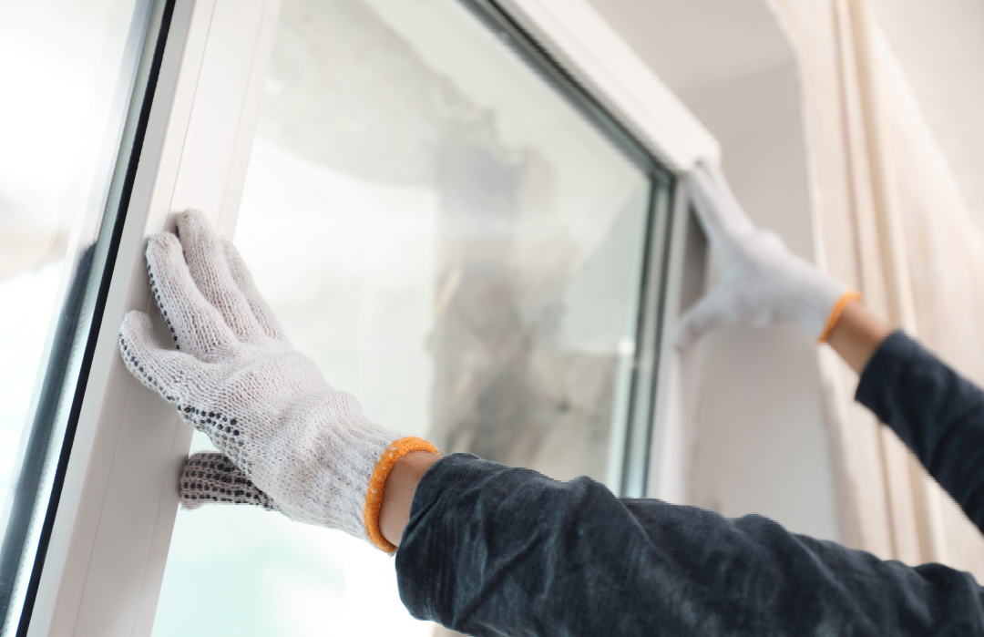
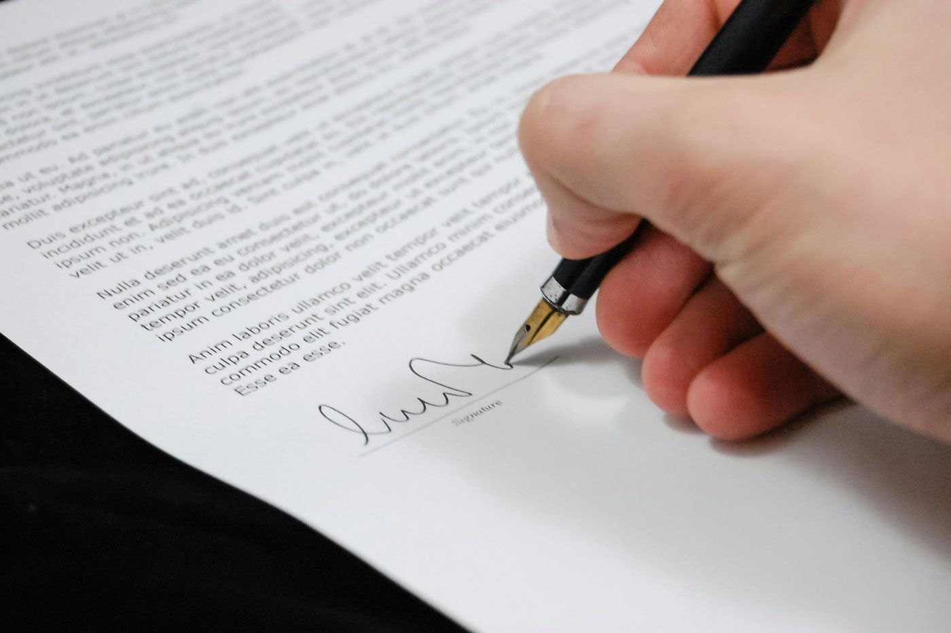
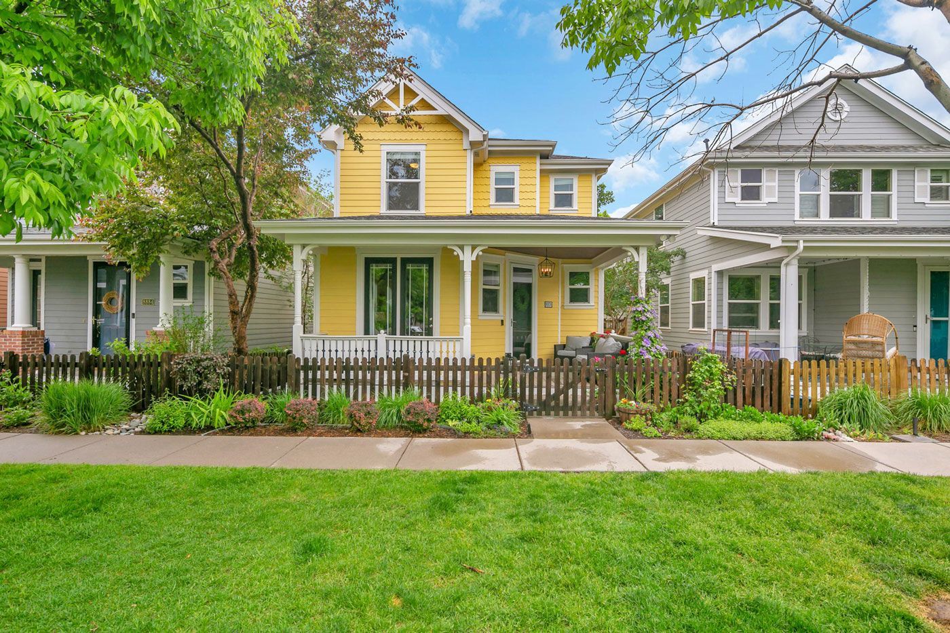
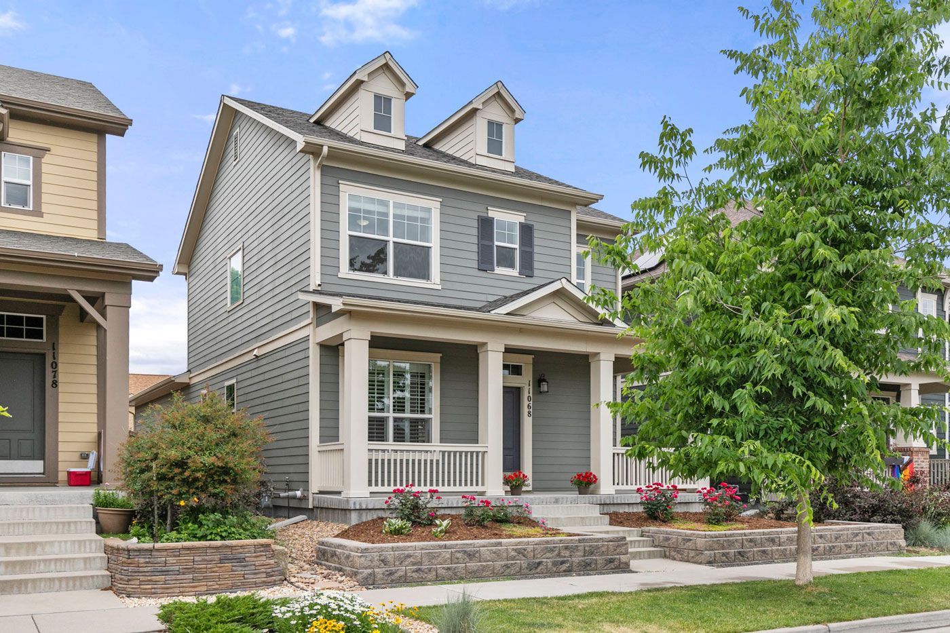

Our property management services are provided by Focus Real Estate Property Management, which is a sister company to Focus Real Estate, our real estate brokerage. They are related entities and have some crossover in ownership. We always disclose this to clients on our website and early in the process since we often help clients through both companies if they need both services.
Note to Prospective Tenants Regarding Portable Screening Reports. The prospective tenant has the right to provide to the landlord a portable tenant screening report, as defined in Section 38-12-902 (2.5), Colorado revised statutes. If the prospective tenant provides the landlord with a portable tenant screening report, the landlord is prohibited from charging the prospective tenant a rental application fee; or charging the prospective tenant a fee for the landlord to access or use the portable tenant screening report. If you provide a portable screening report, Focus will refund you any fees automatically charged at the time of application regardless of outcome.


